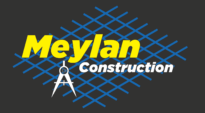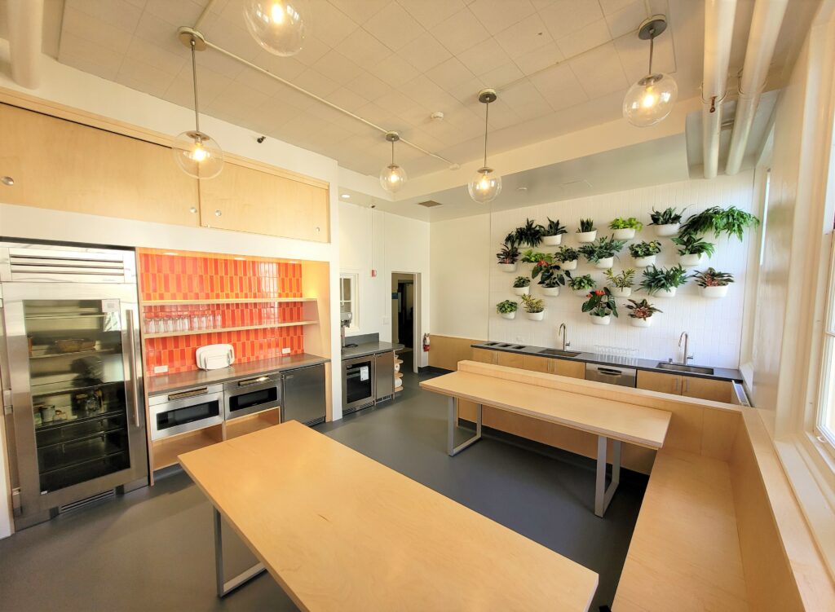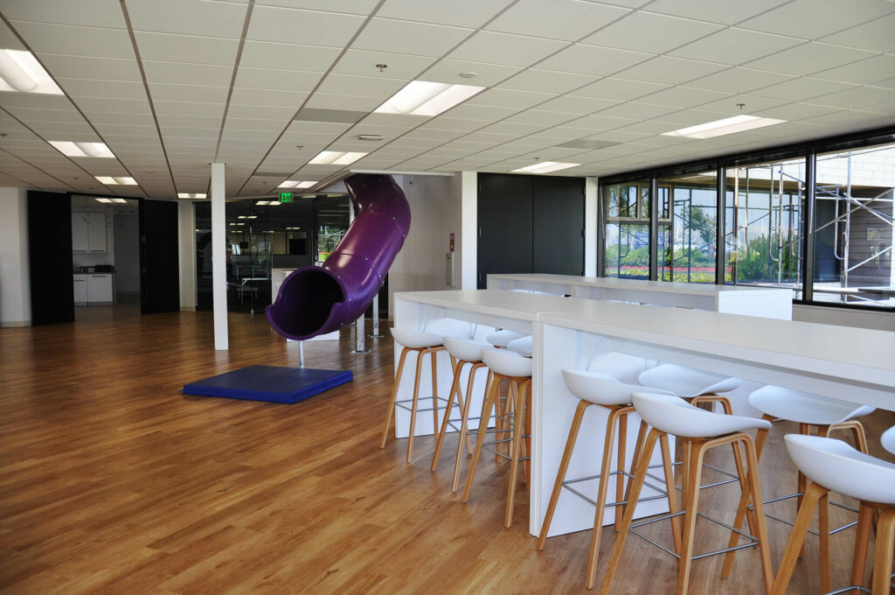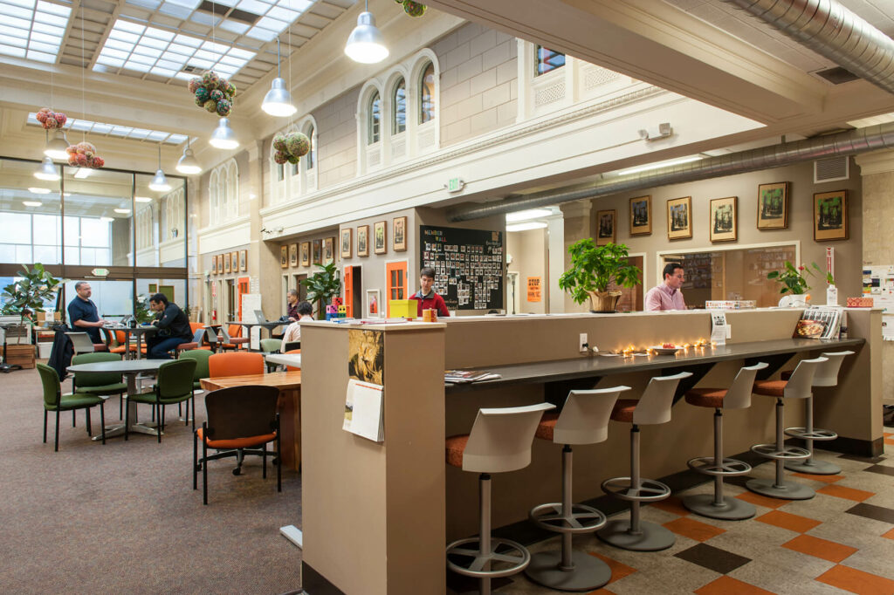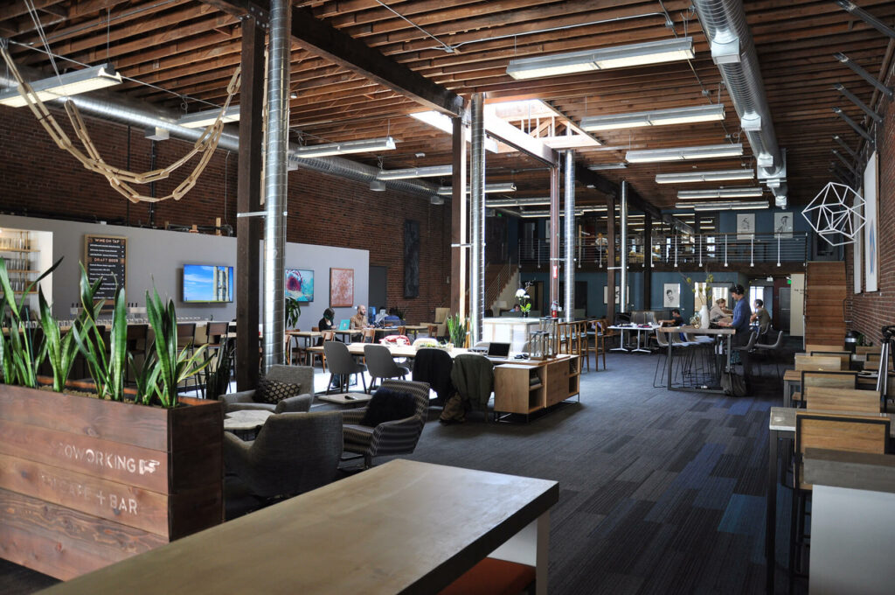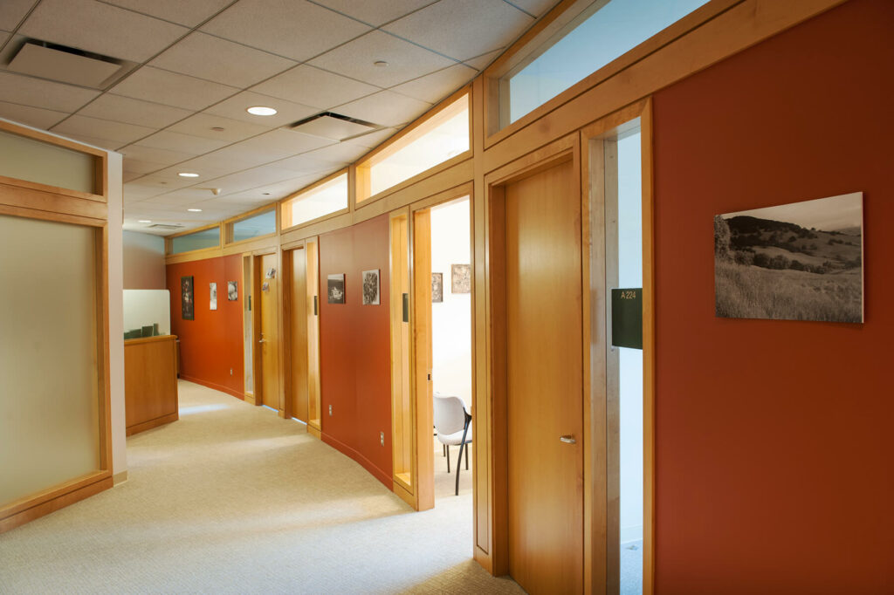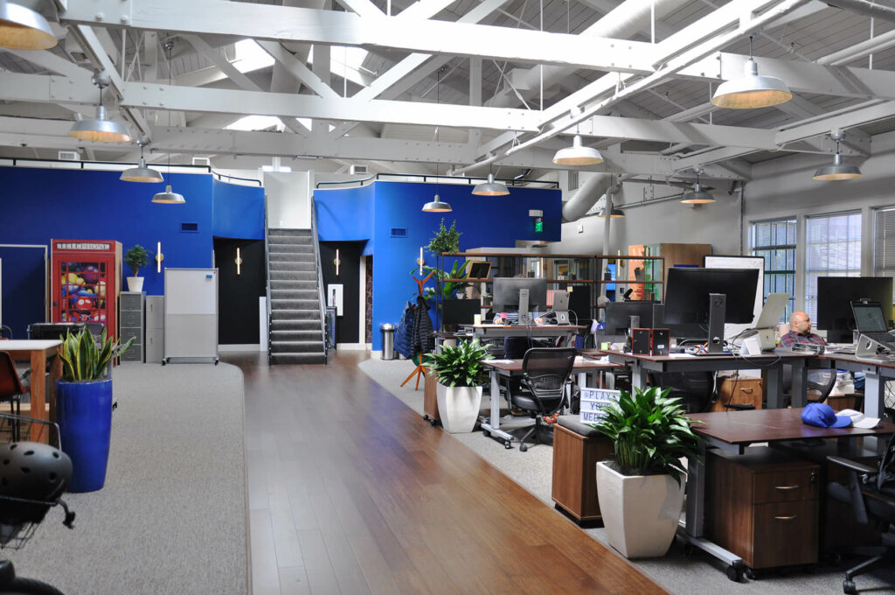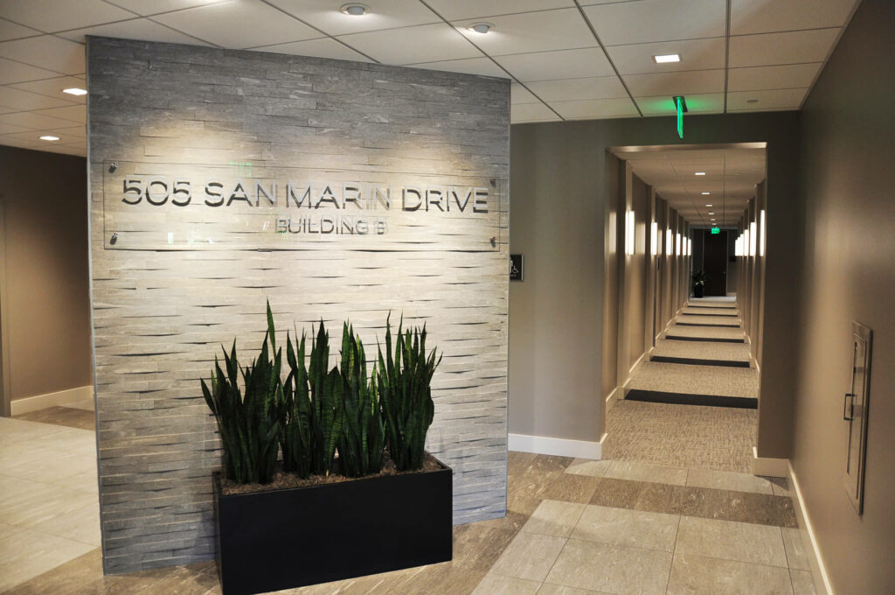Tides Community Kitchen
Tenant ImprovementsCommunity kitchen, common break areas, and restroom upgrades. Included a complete removal of the existing contents, creating interior porch, replacement of all millwork, appliances, and finishes. Commercial Fabricated Cabinetry Custom Lighting Tile Backsplash
Tides Community Kitchen Read More »
