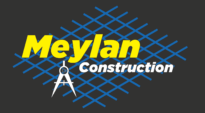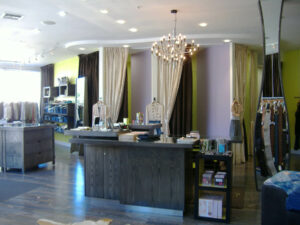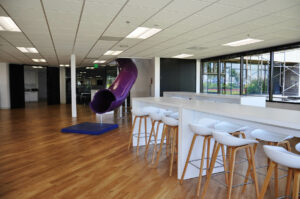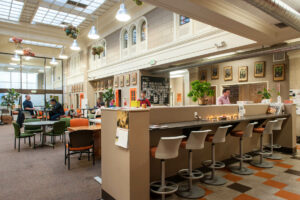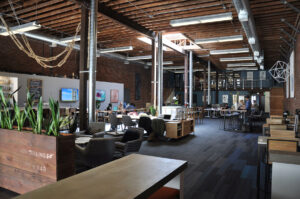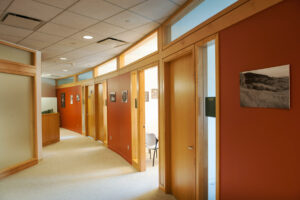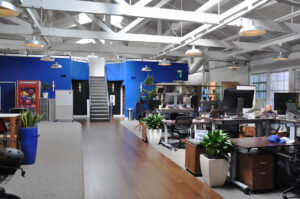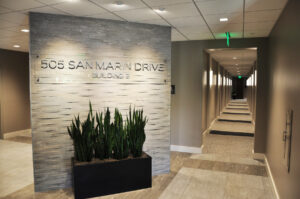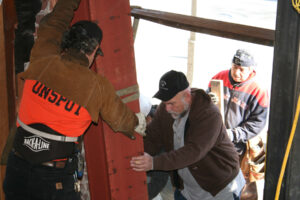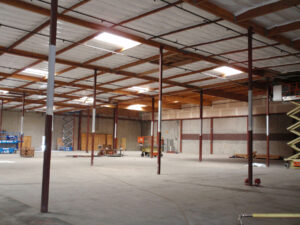Project Portfolio
Commercial Tenant Improvements / Specialty Construction
Meylan Construction is a team of professionals dedicated to building it right with the highest level of service, communication, and quality for your company's projects.
Canvas Retail, Larkspur
SpecialtyConversion of a real estate office to a boutique retail shop. Included complete demolition to structural components, construction of new ceiling with curved soffits that incorporate the Structural elements of the original building maintain the unique characters. Retail space remodelStructural steel modifications to existing buildingDetailed design elements
Read MoreSitecore, Sausalito
Tenant ImprovementsConvert an existing three-story multitenant office building into a single use tech company headquarters. Scope included removal of all interior walls, ceilings to bare structure and provide for a: new contemporary functioning corporate headquarters private office, multiple conference rooms and board rooms, large kitchen and dining area, smaller kitchenettes on each floor and a […]
Read MoreNext Space
Tenant ImprovementsThis was the 1st of several co-working spaces built out. This project in Berkeley converted an older bank building including repurpose of the vault and perimeter offices to vogue workspace with a collaborative environment. The space had been abandoned for many years and had some challenges regarding deterioration of older construction materials that were […]
Read MoreCovo Co-Working
Tenant ImprovementsAnother large abandoned industrial building south of market converted to a co-working space. This project included construction of private offices, smaller huddle rooms, small and large conference rooms, phone booths and at the front entry a bar and food service counter. Some of the challenges in this project included creating acoustical isolation for private […]
Read MoreBuck Institute
Tenant ImprovementsWe completed approximately 30 projects over the last 15 years since the opening of the I M Pei designed Buck Institute for Aging. While most of the projects were in the administrative offices, many included laboratories, including vivarium and mass spectrometers rooms, demonstration laboratories, media and recording studios, and lecture halls. Clean Space – […]
Read MoreAkili Larkspur
CommercialThis project in the open upper floors of the historic Remillard Brick Kiln Building in Larkspur. The focus of this project was to maintain the original industrial characteristics of the building creating an efficient and inspiring workspace. Full mechanical and electrical adjustment above ceiling grid Glass enclosures for the conference rooms Warm environmental finishes to […]
Read More505 San Marin Lobby & Common Areas
CommercialThese upgrades included complete renovation of common area bathrooms, lobby and hallways to convert and early 1980s style office space into contemporary and welcoming environment. Common space remodel in office building Restroom remodel TI to upgrade outdated building with modern standards
Read MoreGames People Play Sausalito
CommercialThis building was built before the 1906 earthquake and required significant seismic improvements and adding of a fire sprinkler system with minimum interruption to the retail operations on the ground floor and tenant space above. This project included installation of a new steel moment frame with a brick enclosure, adding of exterior walls connecting upper […]
Read More24 Hour Fitness Northbay Center
CommercialThis project included major renovations to an abandoned shopping center in Rohnert Park. The 1st phase included the conversion of an existing 40,000 square-foot Rite- Aid store into a 24-hour Fitness gym. This project included raising the roof structure to accommodate new basketball courts, converting the outdoor nursery section to a swimming pool, and adding […]
Read MoreRAB MOTORS Expansion
CommercialThis project the addition of approximately 4000 ft.² of administrative offices and service department at the RAB Motors Mercedes-Benz dealership in San Rafael. Including ADA’s addition of new service bays, modifications to the existing drive up service entrance and expansion and complete remodel of the existing service department and upstairs administrative offices. Some of the […]
Read More- « Previous
- 1
- 2
- 3
- Next »
What our customers value most about us is our “expectation management.”
We strive to ensure that communication is maintained and that our customer's vision is delivered. To achieve this, we provide many resources, including recommendations for architects, design firms, and specialty subcontractors.
Please contact us to discuss your next project.
